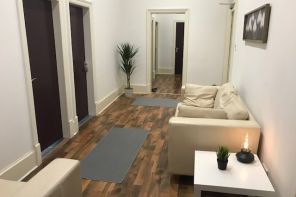If you are interested in using our commercial agency service to sell or let your property, please contact us and we would be happy to call or meet with you to discuss
TO LET
LET - JAN 2026

Property Type: Small office suites
Address: Regent Business Spaces, 180 West Regent Street, Glasgow, G2 4RW
Property Size: From 11.5 sq m (124 sq ft) to 23 sq m (250 sq ft)
Location
Regent Business Space is located to the north of West Regent Street, adjacent to Blythswood Square and within the heart of Glasgow City Centre. West Regent Street is a main arterial route passing through the City Centre and is within the core office area.
The property is well located in terms of local services, shopping, cafes, hotels, bars and coffee shops, all of which are within a few minute’s walk.
There are excellent public transport connections close at hand, with Glasgow Central and Queen Street stations being within 5 minutes’ walk, and an abundance of bus services passing along West Regent Street, Bath Street and Sauchiehall Street. Cowcaddens subway station is also within 5 minutes’ walk.
Ample on street parking is available on West Regent Street and Blythswood Square, and there are a number of multi storey car parks close at hand including Q Park (Bath Street), Double Tree Hotel (Cambridge Street) and Glasgow City Carparks (Cambridge Street).
Description
- Attractive, cost effective business space
- City Centre location
- Newly refurbished
- All-inclusive packages including WiFi
- Shared male & female toilets and tea prep area
- Single rooms available from 11.5 sq m (124 sq ft)
- All inclusive rental rate from £295pcm
The office spaces are located at second floor level and are accessed from ground level via a secure keypad controlled door, benefitting from door entry buttons.
The space is designed to form a total of 6 rooms of various sizes, as well as shared breakout, toilet and kitchen facilities.
Each office is newly decorated and benefits from locking door accessed from a common break-out area.
The specification of each room is as follows:
• Laminate/carpet tiled floors
• Full height ceiling
• Freshly decorated walls
• Ample power points
• New LED lights
• Door entry handset
• Electric wall mounted heater
• WiFi
• Excellent natural daylight via refurbished windows
There is a shared breakout entrance hall area as well as tea prep area with sink, supplied with kettle, toaster and microwave. Modern male and female toilet facilities are provided.







