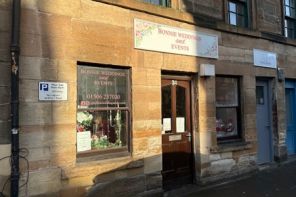If you are interested in using our commercial agency service to sell or let your property, please contact us and we would be happy to call or meet with you to discuss
TO LET
UNDER OFFER

Property Type: Retail unit
Address: 34 High Street, Linlithgow, EH49 7AE
Property Size: 40.33 sq m (434 sq ft)
Location
The property occupies a prominent position within the town centre of Linlithgow.
Linlithgow comprises an affluent commuter town located equidistant between Falkirk and Edinburgh and is located in the West Lothian local authority area approximately 20 miles west of Edinburgh. The town has a population of approximately 13,000 persons, and benefits from excellent road and rail infrastructure, being immediately south of the M9, which provides onward connections to the M90, M8, M876 and M80, whilst the railway station has direct and regular services to Glasgow and Edinburgh.
The town is a royal burgh and has a rich cultural heritage with Linlithgow Palace being in the centre of the town, and as a result, it is a popular tourist destination.
The property is located to the north of High Street, a short distance west of Blackness Road and within the main retail pitch of Linlithgow. The Regent Centre, anchored by Tesco is located closeby and to the east, with ample parking in the vicinity. Surrounding properties include an optometrist, solicitor, café, hairdressers and dental practice.
Description
- Attractive retail unit, finished to modern standard
- Prominent location in Linlithgow town centre
- Sales area and staff toilet
- Double glazing
- Below rates threshold – 100% rates relief
- Total area 40.33 sq m (434 sq ft)
- £8,500pa
The property comprises a ground floor retail unit, formed within a three-storey terraced tenement style building, constructed of stone and having a pitched and slated roof. The shop benefits from two double glazed display windows, with a central entrance doorway.
Internally, the unit has been arranged to provide open plan sales area, with staff/customer toilet to the rear, and additional storage space at basement level.
The main sales area is designed to a modern standard, with suspended floor overlaid in laminate, plastered and painted walls and ceilings. Lighting is to a modern standard.
To the rear is a well presented customer/staff toilet with modern fittings.







