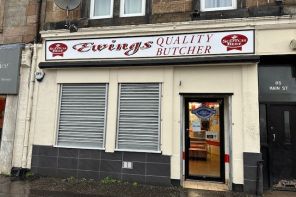If you are interested in using our commercial agency service to sell or let your property, please contact us and we would be happy to call or meet with you to discuss
FOR SALE
SOLD - APR 2024

Property Type: Retail unit
Address: 83 Main Street, Baillieston, G69 6AD
Property Size: 66.48 sq m (716 sq ft)
Location
The property occupies a prominent position within the centre of Baillieston.
Baillieston is located within the Glasgow City local authority area, approximately 5 miles east of Glasgow City Centre, with the Baillieston ward having a population of approximately 23,000 persons. It is centred around Main Street which comprises the main retail thoroughfare and is also the main arterial route which serves the local area. Baillieston has excellent road and public transport connections, with the M73, M74 and M8 all being close-by which provide direct access to the central Scotland motorway network. The nearest railway station is Baillieston which is located a short distance to the south of Main Street, whilst there are regular bus services which pass along Main Street and Edinburgh Road.
The property itself is located to the north of Main Street (A89), between it’s junctions with Buchanan Street and Dyke Street.
The surrounding properties generally comprise traditional residential tenemental buildings, with a mix of commercial units on the ground floor and residential flats on upper floors. Adjacent occupiers include a barbers shop, solicitors and hot food takeaway, whilst the local area contains a number of national traders which include Greggs, Costa, Dominos and William Hill.
Description
- Attractive retail unit
- Fitted out as butcher’s shop with all fixtures and fittings in place
- Prominent location in centre of Baillieston
- Front and rear sales, kitchen/staff area and toilet accommodation
- Electric roller shutter and security alarm system
- Walk-in fridge
- Below rates threshold – 100% rates relief
- Total area 66.48 sq m (716 sq ft)
- Offers over £85,000
The property comprises a ground floor retail unit, formed within a three-storey terraced tenement building, constructed of stone and having a pitched and slated roof. The property has been extended to the rear with a single storey brick building, rendered externally and having a flat roof overlaid in mineral felt.
The shop front incorporates two display windows which are protected by electrically operated steel roller shutters. To the right-hand side of the windows is a recessed entranceway protected by electric roller shutter.
Internally, the shop has been subdivided to form front sales area, rear sales area (incorporating walk in fridge), with kitchen area and staff toilet formed to the rear.
The floors are generally of concrete, overlaid in quarry tiles, with ceramic tiled walls and a mix of plaster and plastic faced ceilings. Lighting is by a combination of spotlights and fluorescent strip lighting. The rear area is fitted as a kitchen, with double stainless steel sink and extractor hood.
The unit has most recently traded as a butcher’s shop and it is fully fitted for this use, with any similar business benefitting from a ‘turn-key’ operation with no investment required. A number of specialist fixtures and fittings can be made available by separate agreement.
Accommodation/areas
We calculate the property to extend to the following net internal areas:
Front sales area: 24.75 sq m (266 sq ft)
Rear sales area: 16.09 sq m (173 sq ft)
Rear staff/kitchen: 25.64 sq m 276 sq ft)
TOTAL: 66.48 sq m (716 sq ft)







