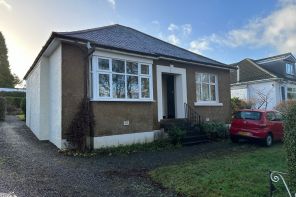If you are interested in using our commercial agency service to sell or let your property, please contact us and we would be happy to call or meet with you to discuss
FOR SALE
UNDER OFFER

Property Type: Detached house
Address: 29 Craigdhu Road, Milngavie, Glasgow, G62 7TN
Property Size: 3 bed bungalow
Location
** CLOSING DATE 12/03/24 @ 12 NOON**
The house is located close to the town centre of Milngavie, in the East Dunbartonshire local authority area. Milngavie is located approximately 6 miles north-west of Glasgow City Centre, with excellent direct road links to the city centre, West End, Erskine Bridge, Glasgow Airport and the M8. Milngavie railway station provides a direct link to Glasgow City Centre and is only a few minutes’ walk from the property and there are regular bus services which serve the local area and beyond.
The house enjoys an enviable location, immediately opposite Oakburn Park, which provides plenty of open space for recreational activities, and is also only a few minutes’ walk from Milngavie town centre, which provides a rich selection of shops, local services, coffee shops and casual dining destinations.
Immediately opposite the house is Oakburn Early Learning Centre an ultra-modern facility run by East Dunbartonshire Council for 2-5 year olds. Craigdhu and Clober primary schools are within 5 minutes’ walk whilst the closest secondary school is top 20 ranked Douglas Academy (approx. 1 mile). Private education is offered at The Glasgow Academy Prep. School at Atholl in Milngavie.
Description
A much sought after three bedroom detached bungalow with dining/sitting room and sun lounge, benefitting from large south facing garden, situated in a leafy neighbourhood adjacent to Milngavie town centre.
- ATTRACTIVE 3 BED DETACHED BUNGALOW
- SOUGHT AFTER LOCALE OVERLOOKING PARK
- GREAT POTENTIAL FOR EXTENDING
- GENEROUS FRONT AND REAR GARDENS
- DOUBLE GLAZING AND CENTRAL HEATING
- DRIVEWAY AND PARKING
- WITHIN DOUGLAS ACADEMY CATCHMENT AREA
- OFFERS OVER £315,000
Summary
This attractive, well-maintained property is located in a popular, leafy avenue setting close to Milngavie town centre and offers spacious, well laid out family accommodation, which could be significantly extended within the garden grounds or by utilising the attic to its full potential.
The accommodation is designed over a single level and extends to:
- Spacious reception hall with walk in storage cupboard
- Dining/sitting room with large south facing bay window
- Galley kitchen with direct access to sun lounge
- Bright, south facing sun lounge with access to garden
- Three well proportioned double bedrooms (master with large bay win-dow)
- Family bathroom with WC, WHB and bath with mixer shower
- Large floored attic with expansion potential
The house is served by a gas-fired central heating system (modern Worcester combi-boiler) which also provides hot water.
Description
The property is in good decorative order throughout, enjoying neutral tones, with a mix of floor coverings throughout. The house is accessed via an en-trance vestibule which leads to welcoming reception hallway with walk in stor-age cupboard, with the hallway providing access to all the main apartments.
There is a galley kitchen, which could be combined with the adjacent sitting/dining area to provide a large open plan family area which, when used alongside the existing sun lounge, would be the perfect setting for entertaining guests. There are three double bedrooms, with the master bedroom having a large feature bay window which overlooks the front garden area; all rooms benefit from wall press cupboards. The hallway also provides access to a family bathroom, having WC, WHB and bath with electric shower.
The sun lounge to the rear is fully double-glazed and south facing, providing direct access to the rear garden.
There is a substantial floored attic, which provides excellent storage space but also offers excellent development potential subject to the relevant local authority consents being obtained.
Access
The property is accessed directly from Craigdhu Road, with ample space for 3 vehicles to the drive and parking area to the front of the house, both of which are finished in gravel chips.
External
The house is constructed of cavity brick with a part painted and rendered fin-ish. The slate roof & rainwater goods have been extensively renovated in the recent past.
The house benefits from well-maintained mature front and rear gardens, partly laid to lawn and incorporating hedges and shrubbery, with ample room for a vegetable patch or additional outbuildings. There is a timber garden shed which provides plenty of space for garden tools etc.
The garden even boasts it’s own air raid shelter, a relic from WW2, which could be used as a children’s den or for useful covered garden storage space!







