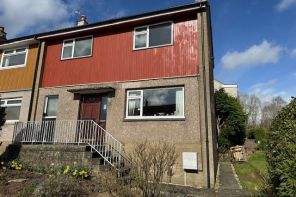If you are interested in using our commercial agency service to sell or let your property, please contact us and we would be happy to call or meet with you to discuss
FOR SALE
UNDER OFFER

Property Type: End terraced villa
Address: 28 Craigenbay Road, Lenzie, Glasgow, G66 5JP
Property Size: 81.4 sq m (874 sq ft)
Location
The property is formed at the corner of Craigenbay Road and Craigenbay Drive, both of which are accessed from Millersneuk Road which in turn links to Auchinloch Road, one of the main arterial routes passing through Lenzie.
Lenzie comprises a popular commuter settlement and is formed in the East Dunbartonshire local authority area, approximately 8 miles north-east of Glasgow City Centre. The town enjoys excellent road links to the city centre, the M8 and Glasgow Airport. Lenzie railway station provides a direct link to Glasgow City Centre and is a short walk from the property and there are regular bus services which serve the local area and beyond.
The house enjoys an enviable position, close to Lenzie town centre and also Lenzie Moss Nature Reserve which is perfect for families, dog walkers or those wanting to exercise.
The local primary schools are Millersneuk and Lenzie Meadow (5-10 mins walk) whilst the house is within the catchment of Lenzie Academy, which is approximately 1 mile away.
Description
- ATTRACTIVE 3 BED END TERRACED VILLA
- SOUGHT AFTER FAMILY HOME
- POPULAR RESIDENTIAL LOCALE
- GENEROUS FRONT, SIDE AND REAR GARDENS
- DOUBLE GLAZING AND CENTRAL HEATING
- LENZIE ACADEMY CATCHMENT AREA
- POTENTIAL FOR EXTENDING
OFFERS OVER £195,000
A preferred end terraced three-bedroom family villa with generous open plan dining/sitting room and spacious kitchen with utility room / home office, benefitting from large garden, situated in a popular residential location.
The accommodation is designed over a two levels and extends to:
- Spacious reception hallway
- Large full depth open plan sitting room / dining room
- Generous kitchen with storage cupboard
- Utility room / home office
- Three well-proportioned double bedrooms, each with walk in storage
- Family shower room with WC, WHB and electric shower
- Large floored attic
The house is served by a gas-fired central heating system which also provides hot water. Windows are double glazed throughout.
Description
Access to the property is via a short flight of steps from Craigenbay Road which leads to a generously proportioned hallway giving access to the main living accommodation at ground floor level and bedrooms on the first floor.
The large open plan sitting room / dining room enjoys excellent natural daylight via large windows to the front and rear, and leads to generous kitchen which has rear door access and generous under-stair storage. Leading from the kitchen is a utility room which could also be used as a home office and this benefits from a front-facing window.
At first floor level, the hallway leads to three generously proportioned bedrooms, all of which benefit from walk-in storage space and excellent natural lighting via front and rear facing windows. There is also a family shower room with modern WC, WHB and electric mixer shower.
From first floor level, there is direct access to a large, partially floored loft with ample room for storage.
Access
There is ample on-street parking formed to the front and side of the house.
External
The house is constructed of cavity brick partly rendered and having a pitched roof overlaid in modern concrete interlocking tiles.
The house benefits from well-maintained mature front, side and rear gardens, partly laid to lawn and incorporating hedges and shrubbery, with ample room for a vegetable patch or outbuildings and entertaining guests in the summer months. A pathway formed of paving stones leads from the front to rear garden.
There is potential to extend the house to the side and/or rear.







