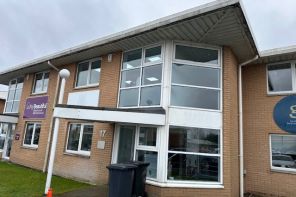If you are interested in using our commercial agency service to sell or let your property, please contact us and we would be happy to call or meet with you to discuss
TO LET
NEW TO MARKET

Property Type: Office
Address: 17 Blairtummock Place, Panorama Business Village, Glasgow, G33 4EN
Property Size: 114.14 sq m (1,229 sq ft)
Location
The property is formed to the south of Blairtummock Place within Panorama Business Village which comprises a well established business park located to the south of Blairtummock Road, a short distance from J11 of the M8 motorway and approximately 5 miles east of Glasgow City Centre.
The Business Park is strategically located, being adjacent to the M8 which provides direct access to the M73 north and M74 south at Baillieston Interchange which is located approximately 2 miles to the east.
The Park is well placed for public transport, with regular bus services passing along Blairtummock Road and Stepps Road. The closest railways station is Shettleston which is approximately 1 mile to the south.
The Park is characterised by a mix of companies which include Scotia Radio, Red Mosquito, Atlas Finance and Comms World.
Description
- Modern self contained office space
- Established business park
- Feature entranceway
- Dedicated parking (2 spaces)
- Double glazing
- 100% rates relief for eligible companies
- No VAT on purchase price/rent
- 114.14 sq m (1,229 sq ft)
- Rent £14,000pa
The property comprises a modern, self contained mid terraced office, formed over two floors and constructed of brick, having a pitched and insulated profiled metal roof. Excellent natural daylighting is provided by means of double glazed upvc framed windows throughout.
The building is entered via a dedicated entrance doorway which leads to a feature reception hallway area with stairwell to the first floor office space.
The office space is formed over two floors, with the accommodation as detailed below:
Ground floor
Feature entrance, hallway, large open plan office, smaller private office, two toilets (once fully accessible and each with WC and WHB)
First Floor
Large open plan office
The specification of the space is excellent and includes the following:
- Double glazing throughout
- Suspended acoustic tiled ceiling
- LED lighting
- Fire alarm system
- Security alarm system
- Carpet tiled floor
- Fully fitted tea prep area with floor mounted units and stainless steel sink
- 2 dedicated parking spaces to front of building
- Accessible toilet
Areas/Accommodation
From sizes taken at the time of our inspection, and in accordance with the current RICS Code of Measuring Practice, we calculate the property to extend to a net internal area as detailed below:
Ground floor: 49.76 sq m (536 sq ft)
First floor: 64.38 sq m (693 sq ft)
TOTAL: 114.14 sq m (1,229 sq ft)







